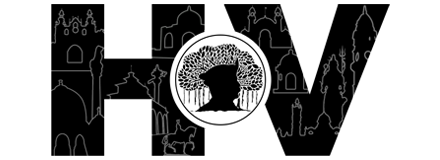Kevda Baug, used to be the property of the Daibhers, the officers of the State. It was huge expanse of land amidst which was set a residential bungalow of the Daibhers. The bungalow along with the surrounding grounds was named Kevda Baug after the fragrant plant called “Kevda”.
The Daibhers :
Once pronounced as “Daibhers” and now called as “Dhaibhers”, these people were the highest ranking officers during the times of the Gaekwads, and used to own vast expanses of land in and around Chandod, which was also part of the Baroda State at the time. The Daibhers were the “Killedars” of Baroda i.e. the guardians of the fort who used to be at duty at the gates of the city. When the royal family shifted out of the old city, the Daibhers also shifted near the new royal residence.
The Building :
The building was built in Italian style villa and used to have a driveway leading up-to its imposing facade through orchards and the greenery. It is a double storeyed pristine white building with an almost symmetrical planning along the central axis. It is a mostly austere building and does not display a lot of ornamentation which is in stark contrast with the other buildings of the time. Styled much like the Motibaug Palace, it has huge circular pillars supporting a plain entablature, save a cornice. The parapet features a pattern with small openings instead of the balustraded pattern common to this style of architecture. The central portion of the parapet is surmounted with a pediment decorated with stucco work, along with two human figures resting on the sloping sides of the pediment. Every pier of the parapet along with the top of the pediment is topped with a finial like element.
The huge rooms of the building are said to have been furnished with fine pieces of furniture. It also used to have huge verandas in the front and around the courtyard in the back. Most of these verandas and huge rooms were converted to small utilitarian spaces probably during its period as a government office. The whole building had wooden flooring with spiral staircase that led to the upper floor. It is said that it had rooms with color themes such as the Green room, the Pink room and the Red room. The wooden awnings that once topped the windows along the side of the building have all but disappeared along with the old splendor of the building.
*
Presently the building is maintained by the Dhaibar Family. The vast expanses of land covered with greenery that once surrounded the bungalow have since been sold and covered with rows of new houses. It has now lost it’s place of glory which it held during the golden reign of The Gaekwads !






No Comments