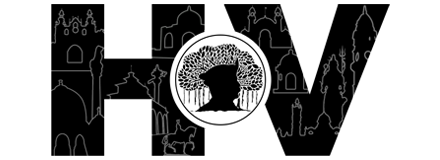Situated in one of the corners of the old city, Bhaddar also known as Bhadra Kacheri is located in the area near Pani Gate, Vadodara. Now just a ghost of a building, this was the first known residence of the Gaekwads.
Some trace the existence of this building, to the end of the 17th century, while others trace it further back to the 16th century to the time when the walls of the Kila-e-Daulatabad were being built . In either case the building was probably built under the Muslim rulers of the city and subsequently, it became the royal residence for the Gaekwads, who modified it according to their own needs.It remained the residence of the Gaekwads until the end of the 18th century, after which it became the administrative center of the city and remained so until the late 1990s before it was closed down.

The Building :
Although built by the Muslim rulers, it was probably modified a lot of times by the Gaekwads as per their needs. Built out of lime, bricks and wood, the building is a double storeyed rectangular structure planned around two courtyards. Limited by the technology of the time, the ground floor had smaller rooms, while the upper floor had bigger rooms including the “Darbarkhand”(court) and “Zenankhana”(harem).
Resembling a typical Maharashtrian Wada, it has an almost austere facade except for the “jharokha window”, with a row of doors and windows running across it’s length. Even the interior, (or what is left of it!) shows cusped panels decorating the space between the wooden posts, resembling the Marathi wadas of Pune. Also common to the wadas, most of the windows of the structure are full sized (i.e. floor to lintel) and used to have wooden railings.

The bhadra with the aggad in foreground
While the front facade is almost austere, the back portion used to have huge veranda-like spaces, built in wood and also decorated with the cusped wooden panels. These spaces would look onto the Aggad, from where the royals would enjoy the fighting sports. Apart from this, the building is crowned with perforated parapets and the now extinct wooden awnings that topped the windows.
The Gem : The only surviving feature of the Muslim period may be perhaps the most striking feature of the building, i.e. the stone balcony or “jharokha” window. The most beautiful feature of the jharoka, the lotus is believed to be carved out of a single stone, which supports the marble balcony structure above it.
*
If observed properly the building can actually take a person from different eras, it shows the transformation from being a building of the Muslim era to becoming a residence of the Marathas. While the front facade is mostly intact the the back portion of the building has crumbled to a pile of rubble. The building needs to be conserved before it is lost to neglect, and the only thing that is left of it are pictures.







Excellent sites for we barodians to proud on our history keep it up
Very nicely written article, interesting facts been provided by you. It’s really appreciated if the place is conserved for future generations. Especially the finely engraved zarookha and standalone structure.